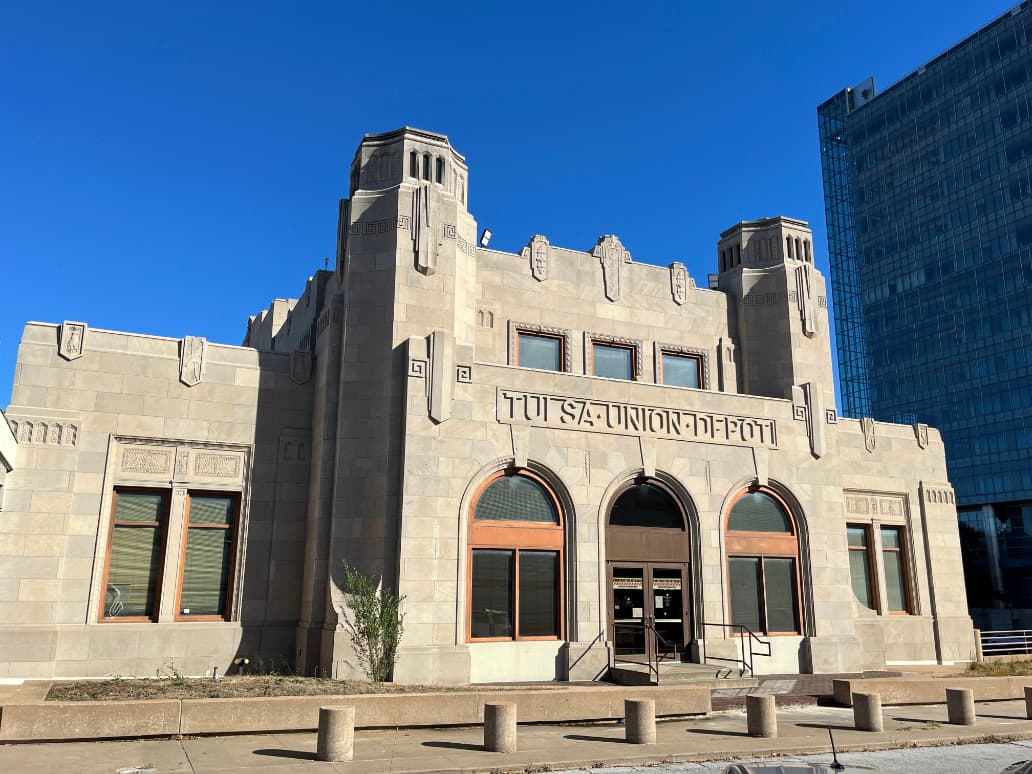
The Tulsa Union Depot, also known as Tulsa Union Station, is a historic landmark in Tulsa, Oklahoma, that exemplifies Art Deco architecture and represents an era of economic optimism during the Great Depression. Built in 1931 by the Public Works Administration, the depot united three major railway lines—Frisco, Katy, and Santa Fe—into a single hub, ending the city's disjointed rail service arrangement. Its construction, costing $3.5 million, also involved significant infrastructure changes, such as building viaducts to elevate streets over the rail tracks, eliminating downtown grade crossings.
The building's design by R.C. Stephens reflects PWA Moderne style, with elements like chevrons, winged wheels, and sunbursts symbolizing hope and progress. Its amenities included a coffee shop, soda fountain, barbershop, drugstore, and segregated waiting rooms, reflecting the era. Escalators were added in 1952, showcasing its commitment to modernity.
“ [Union Depot's] design...reflects PWA Moderne style, with elements like chevrons, winged wheels, and sunbursts symbolizing hope and progress. ”
On May 12, 1931, the depot's opening drew 60,000 visitors, celebrating with speeches, performances, and a parade. At its peak, it served 36 trains daily, but its significance dwindled as air travel and highways became dominant, leading to its closure in 1967.
Abandoned and often vandalized, the depot was eventually purchased by the Williams Companies in 1980 and restored into office space by 1983, preserving its architectural details. In 2004, it transitioned to hosting the Oklahoma Jazz Hall of Fame, which operated in the space after a $4 million renovation. Financial struggles led to a lease dispute, bankruptcy, and eventual transfer to a new nonprofit, The Jazz Foundation LLC, in 2021.
Renovations began in 2022, with plans to transform the space into the Jazz Depot, a venue for concerts and private events with a capacity of 500. Updates have included restoring original Art Deco elements while incorporating new murals and modern features.










